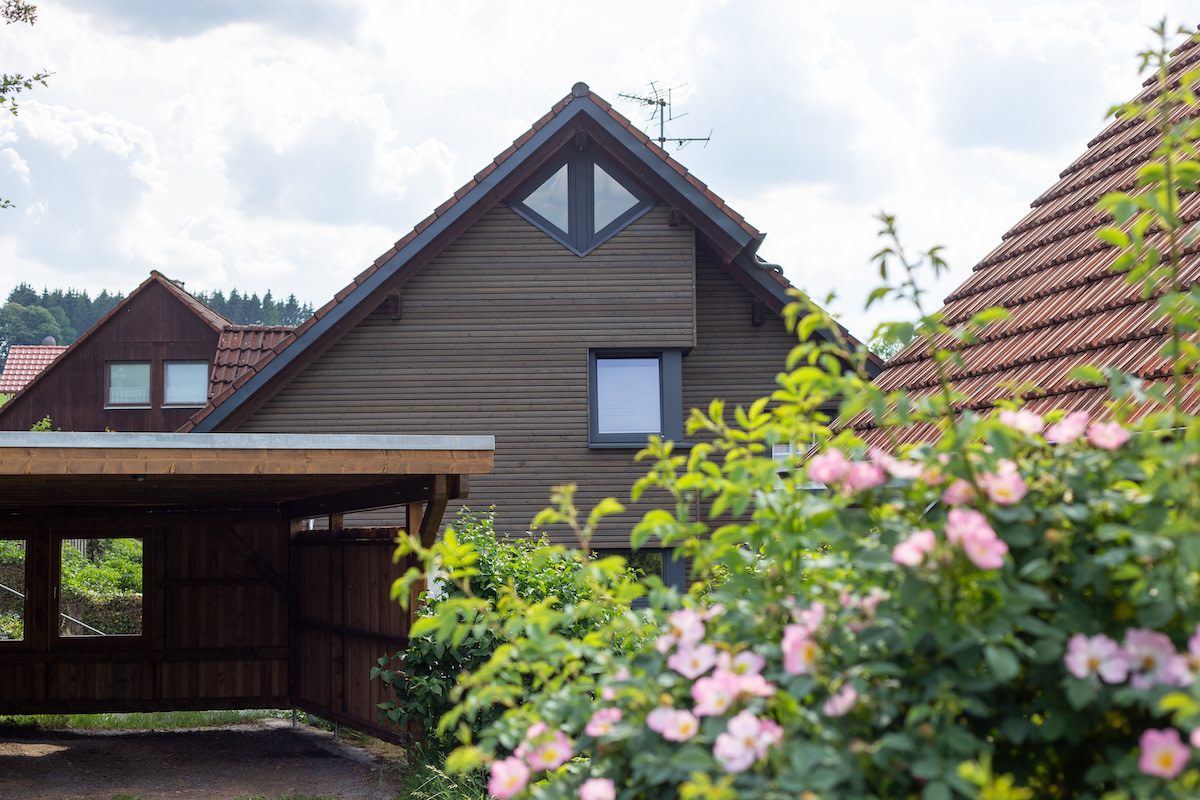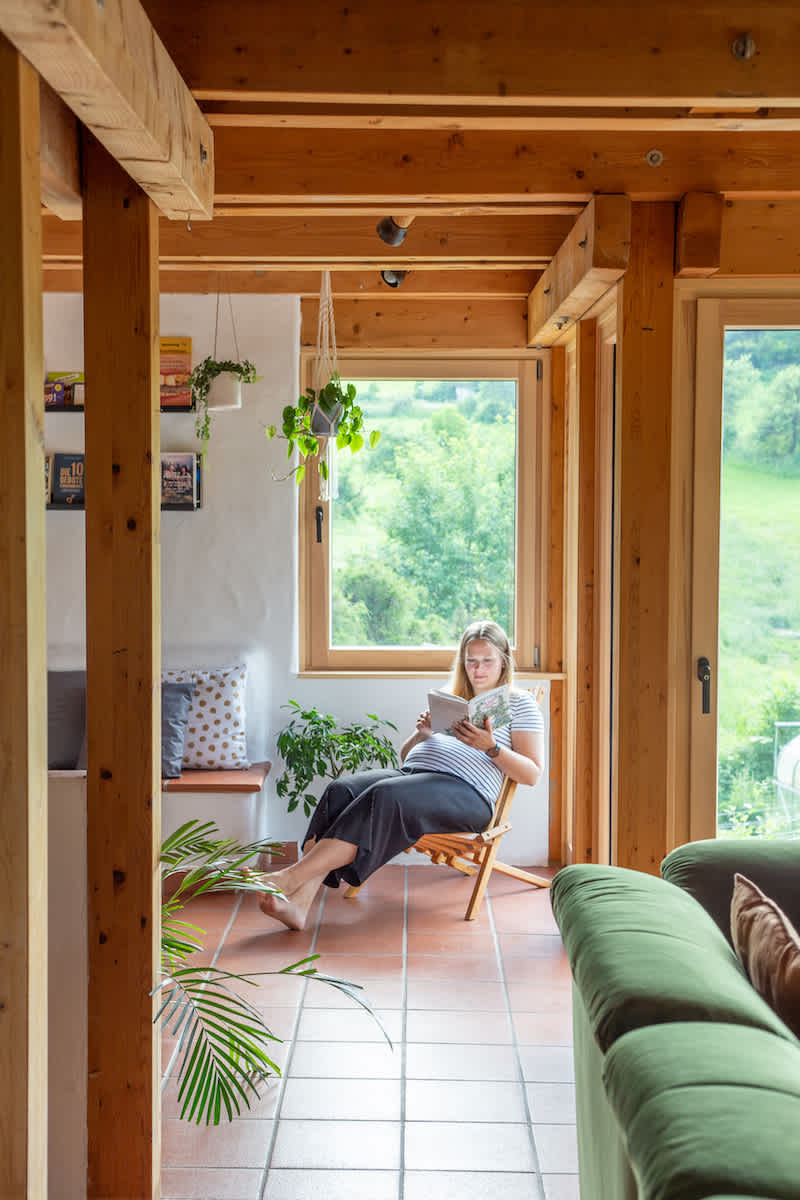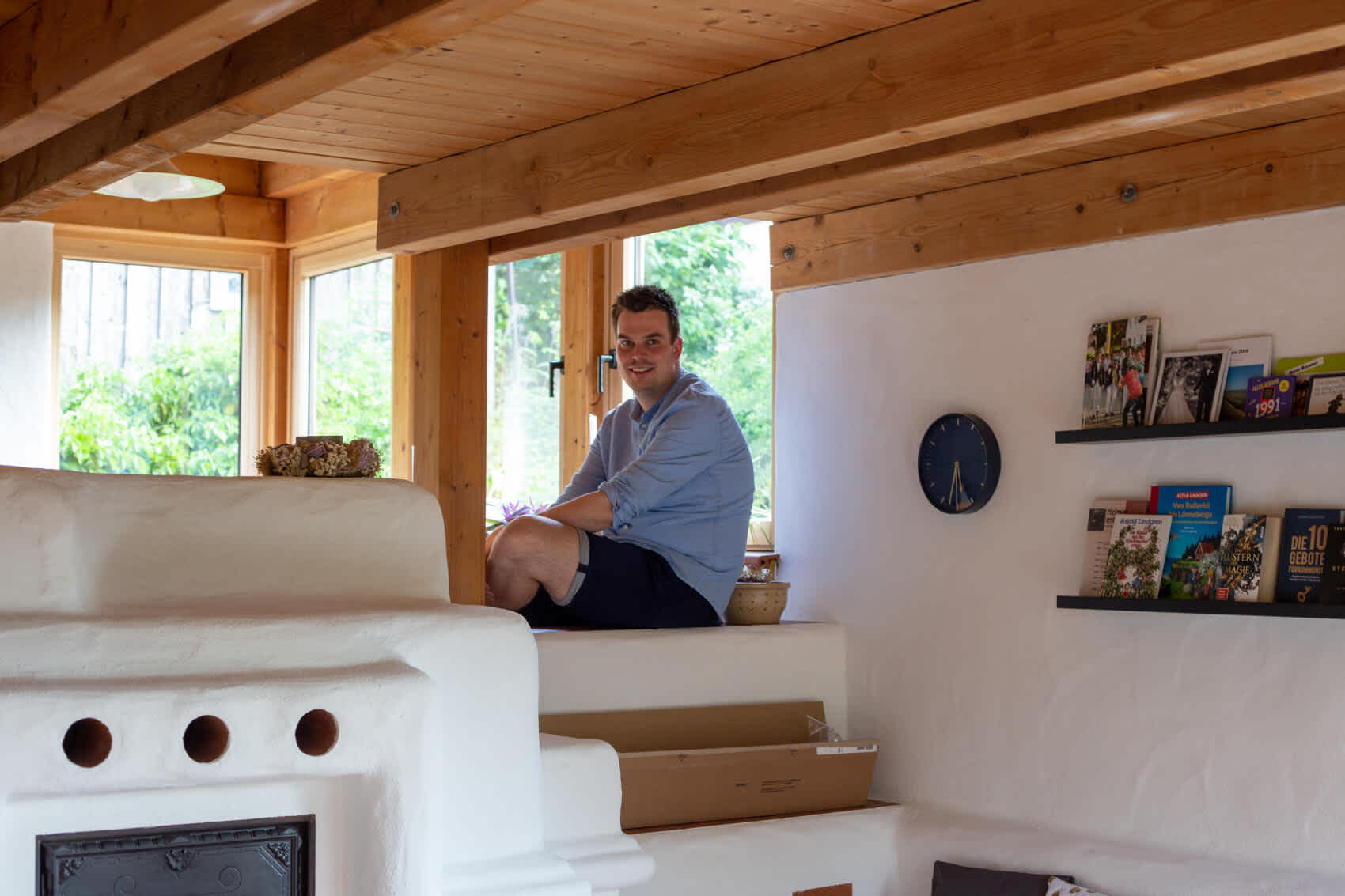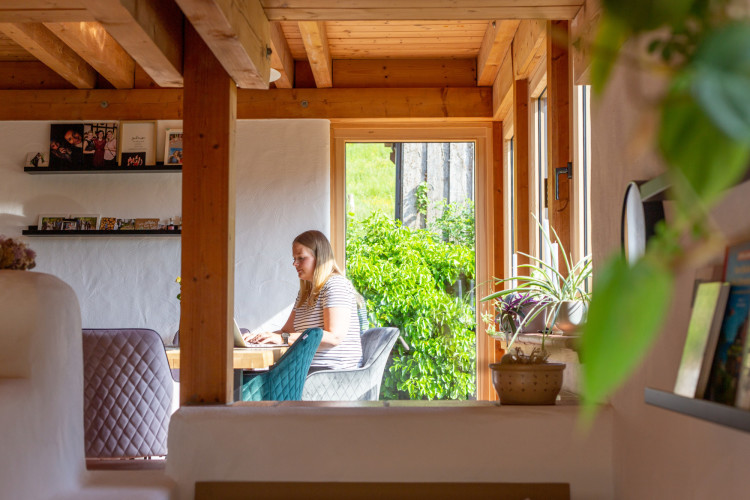
Rural 80s vibes
An architect, in collaboration with her partner, turned her outwardly rather unremarkable family home from the 1980s into a modern home for a growing family.
Modern wooden exterior. Timber-aluminium windows in slate grey. A wooden front door with Digi-code. What looks like a new building is actually a house from the 1980s. From a time that is not necessarily renowned for architecturally outstanding buildings. However, no one is likely to pass by this house, located in a small village in the Sauerland region, without taking a second look.
Retreat rooms on several levels
"I think this house is special," emphasises Lars, who moved in with his partner Annika in December 2020. "When I consider my parents' house, which was built in the early/mid 90s, it's relatively no-frills for a family with two kids." His father-in-law's former house, on the other hand, surprises with room units that are not separated by doors, but by steps. You thus have to go down a short flight of stairs to get from the kitchen to the living room. Designing across several different levels, which was partly a result of the hillside location, thus creates open retreat spaces without the classic demarcation by walls and doors.
We didn't want to live in Dad's house. We wanted to live in our own house.
Annika


Sustainable wood-frame construction
In fact, Annika and Lars did not change anything about the original room layout. This is because Annika's parents had already built very sustainably, using a wood-frame construction at the time. The resulting layout determined by the wooden posts left little room for major changes. "In terms of layout, it's just like Dad's, but with our furniture and our charm," explains Annika, who as an architect took the design process for the conversion into her own hands. The charm has obviously worked very well for the two of them. Annika reports that school friends who know the house well from the past were pleasantly surprised by how much it has become Annika’s and Lars' home. "The fact that we couldn't change much because of the wood meant that it was supposed to become our house and not: We're moving in with Dad," Annika concludes.
Wood-aluminium windows for a modern touch
In fact, Annika and Lars did not change anything about the original room layout. This is because Annika's parents had already built very sustainably, using a wood-frame construction at the time. The resulting layout determined by the wooden posts left little room for major changes. "In terms of layout, it's just like Dad's, but with our furniture and our charm," explains Annika, who as an architect took the design process for the conversion into her own hands. The charm has obviously worked very well for the two of them. Annika reports that school friends who know the house well from the past were pleasantly surprised by how much it has become Annika’s and Lars' home. "The fact that we couldn't change much because of the wood meant that it was supposed to become our house and not: We're moving in with Dad," Annika concludes.

Plenty of light makes for cosiness
Fortunately, Annika and Lars were able to adopt the layout and sizes of windows and doors almost one-to-one. It became apparent that in this respect too, Annika's parents had obviously been a bit ahead of their time. Generous window fronts and window elements that continue across corners allow plenty of light into the house. In combination with a Nativa colour on the inside of the timber-aluminium windows - a glaze that emphasises the wood structure of the pine - this creates a warm, friendly atmosphere.
Dad in the house
While Annika and Lars did not change anything about the basic structure of 'their' realm on the ground and upper floors, Annika designed a completely new self-contained flat for her father in the basement. An extension with several window elements allows for the necessary light. The layout was not entirely straightforward. This is because the structure also continues in the basement with several intermediate levels - and thus with steps between the rooms. Annika thought long and hard about whether this really made sense in terms of accessibility. But since a stair lift, for example, could easily be installed in the future, she left it at the multi-level division and created a cosy home for her dad.
Everyone likes the fact that father, daughter and son-in-law are now living together under one roof. And they are also equally looking forward to a new addition to the family, which will make things much livelier in the newly designed home.