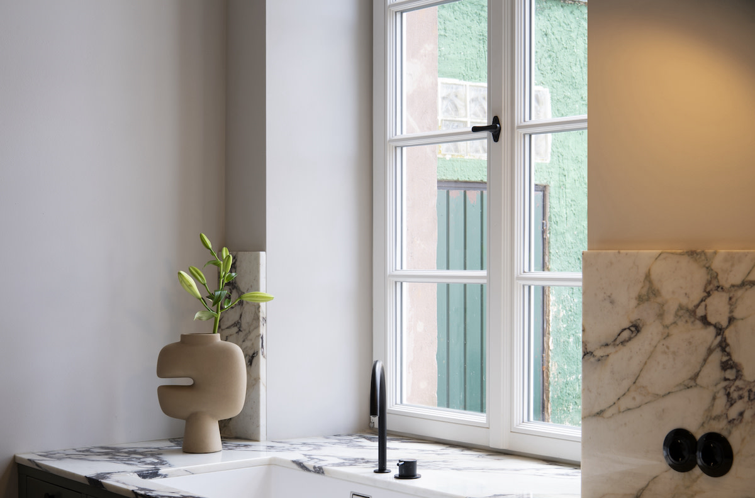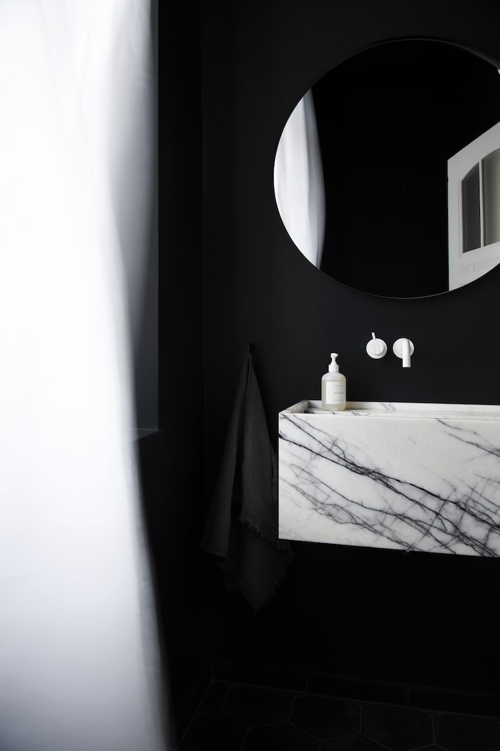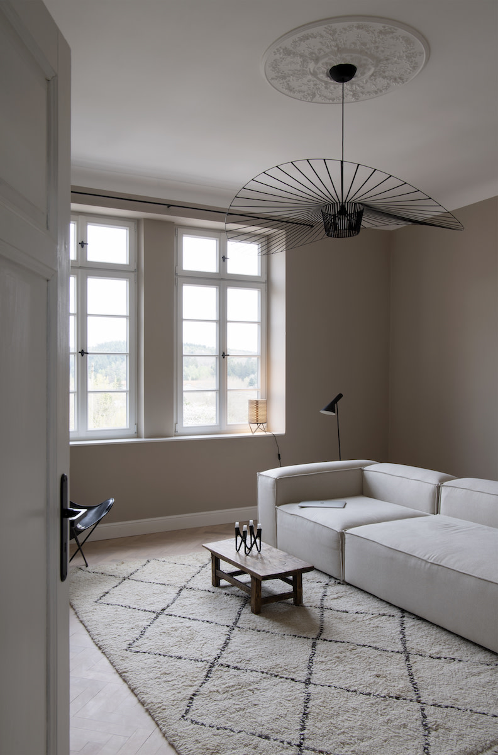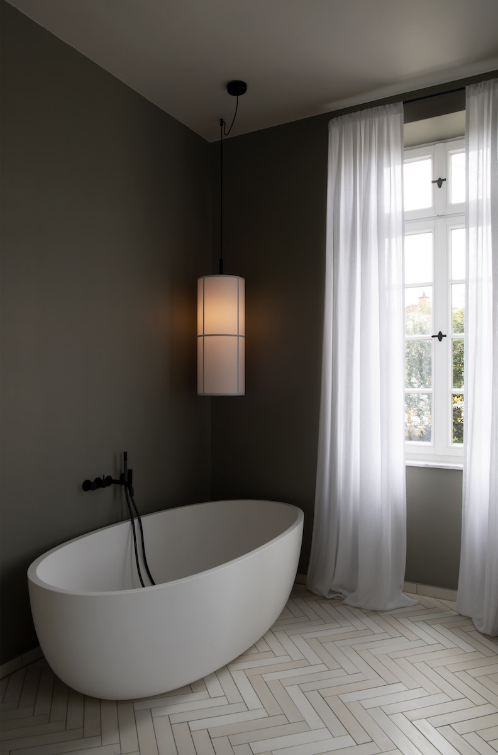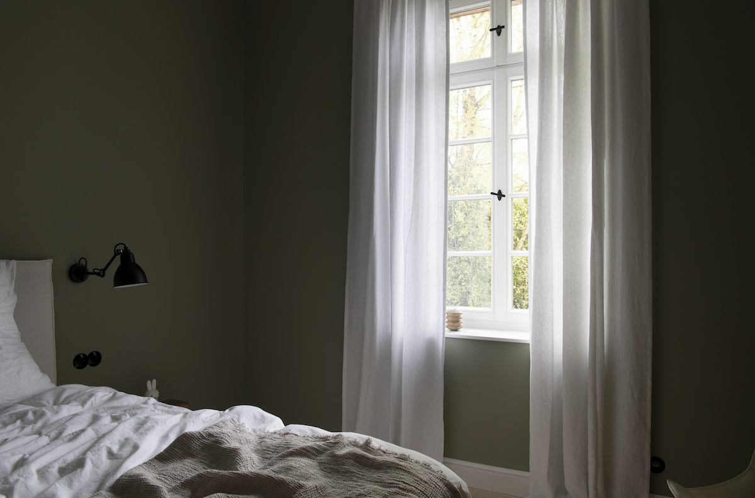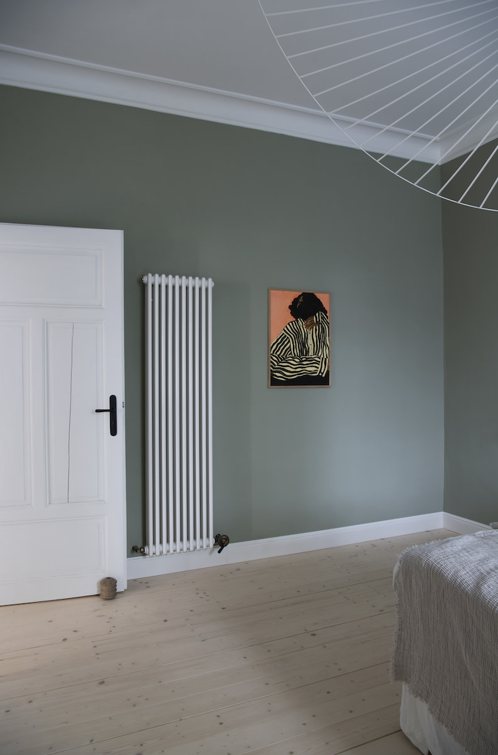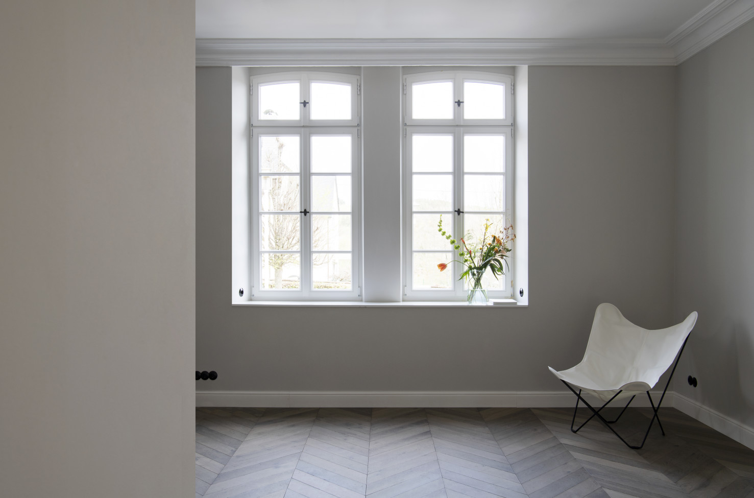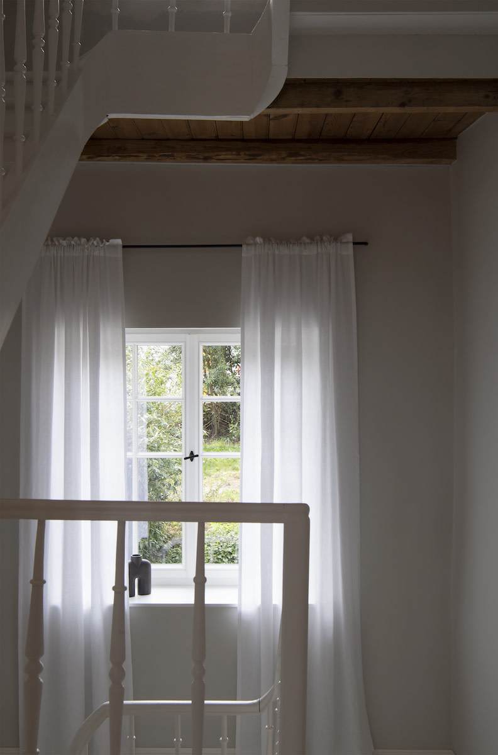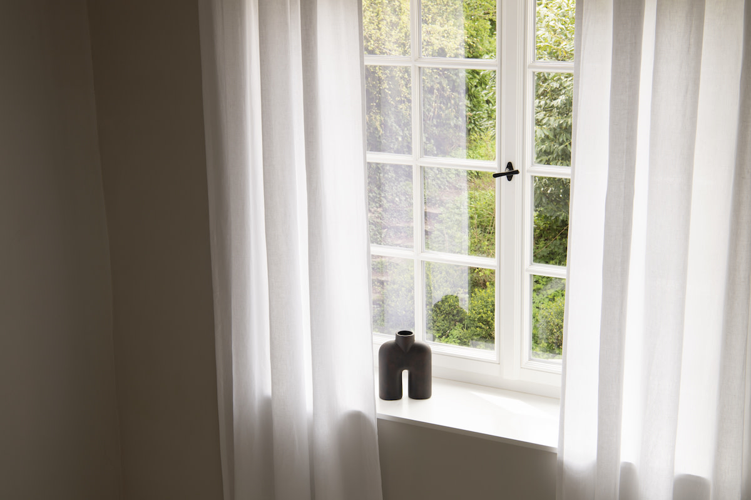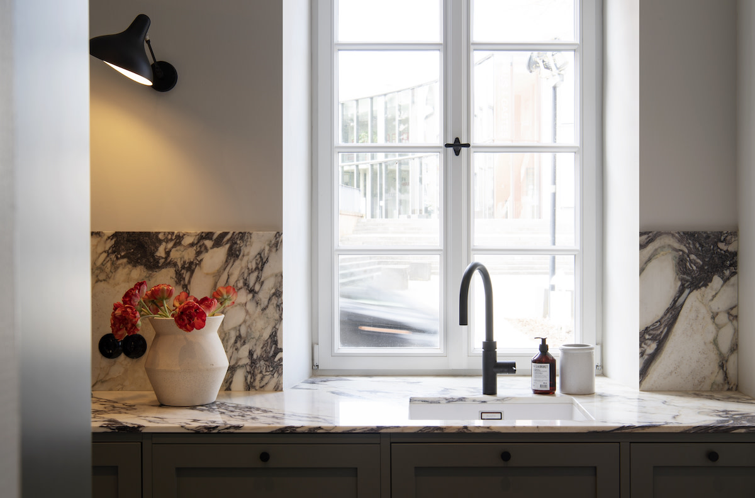
“It was love at first sight ”
As a design influencer, Svenja Brücker has more than 130,000 followers on Instagram. On her profile seventeenandfive she provides inspiration around Nordic-style interior and contemporary design from her old Viennese apartment. For about three years, she has also been taking her followers into the world of renovating old buildings. In her home in the German state of Saarland, Svenja and her boyfriend Jonas bought an old sandstone house, which they have been renovating with a keen eye for detail since 2019. The result: impressive.
Sandstone house with history
An old pharmacist's house built in 1904, in the centre of a small town with 6000 inhabitants. That Svenja and Jonas are renovating an old building here is not surprising. They both come from the area and have family and friends here. The fact that it was a charming sandstone building with high ceilings and a rustic garden, of all things, was nevertheless a stroke of luck for both of them, as Svenja says.
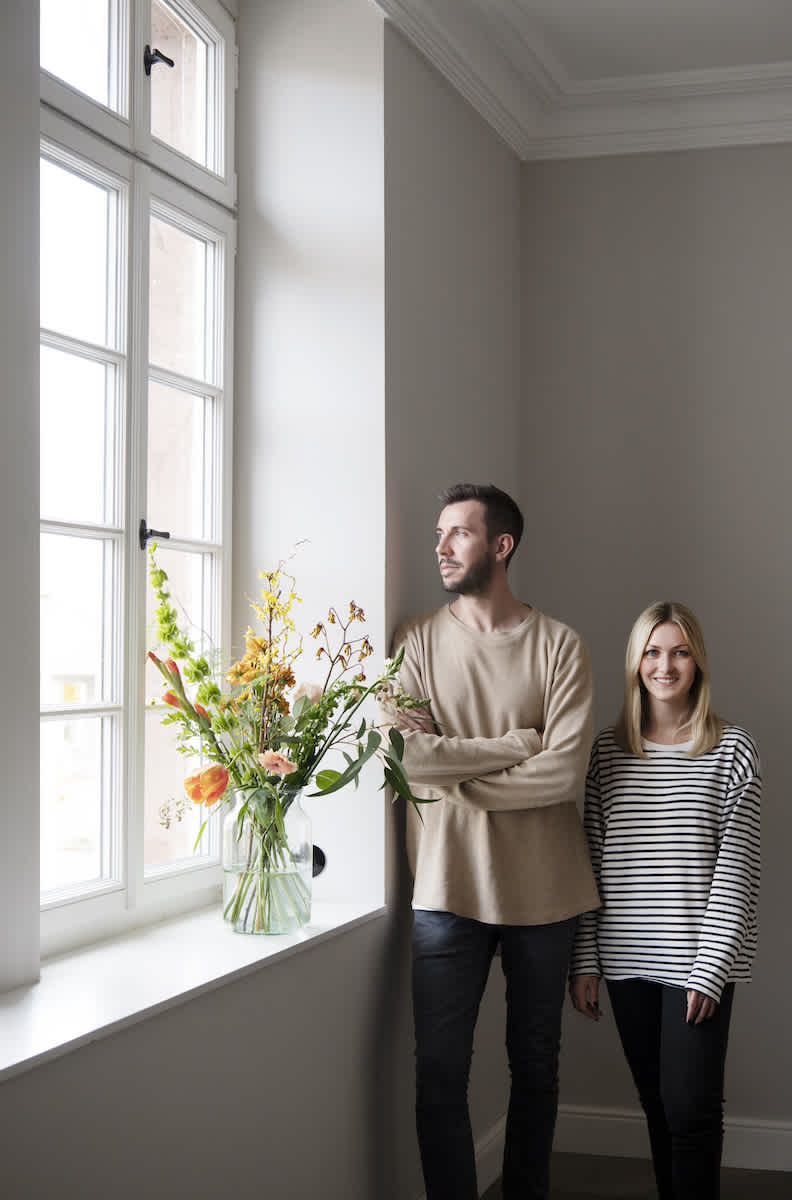
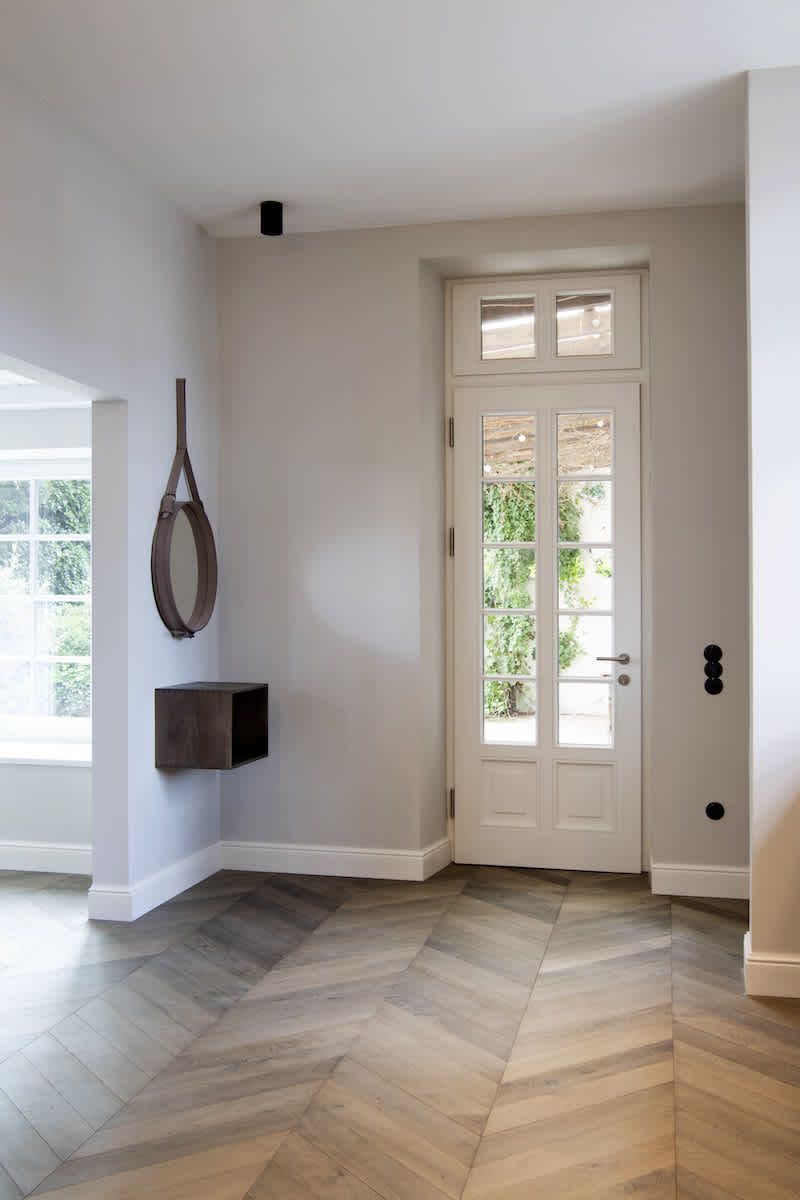
"You don't just find houses like this easily in this region. It was a chance discovery and love at first sight," Jonas adds. He remembers how they approached the house via the garden and how the leafy courtyard and the vine-covered exterior immediately looked cosy and inviting. "We basically only viewed this one house. We really liked it straight away and just went for it," says Svenja.
Restoration full of surprises
However, Svenja and Jonas could only guess how much work would go into the renovation. In the basement, they had to completely redo the floor - also to install underfloor heating. They renewed the heating system as well as the electrical and sewage systems. They also had to partially replaster and, of course, paint the walls. Jonas did most of the painting himself, being a perfectionist, as he admits. "In some places I’m not so happy with the work. It must have been painted by someone else," Jonas suspects in a tongue-in-cheek way.
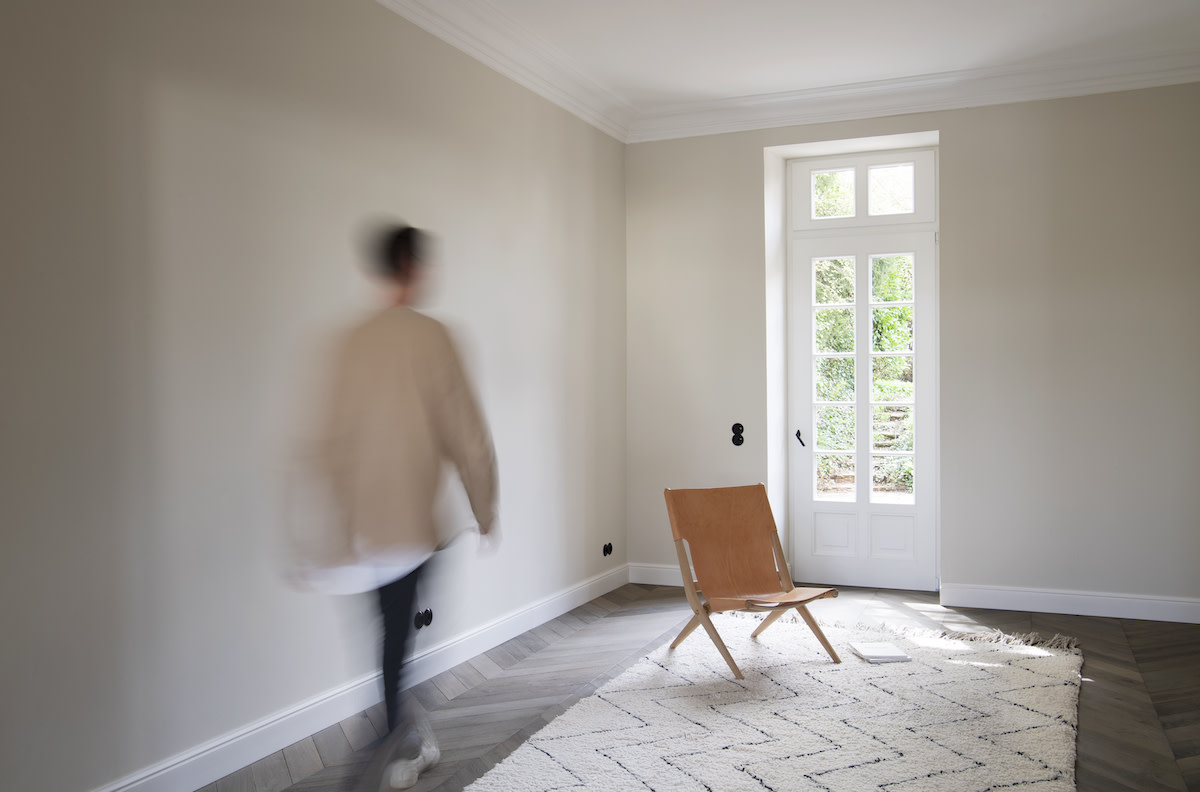
While they left the room layout on the upper floor almost unchanged and only combined two smaller bathrooms into one, changes on the ground floor were more extensive. They moved the house entrance by a few metres and created an opening between the kitchen and the hallway. They enlarged the kitchen by demolishing another wall, while adding a new wall at the end of the kitchen to make room for a guest toilet. They removed a door that previously separated the hallway and living room. While knocking off the plaster, they came across a historic brick archway that now forms the transition between the hallway and the living room.
Hard work on stairs and doors
While the major renovation work was done by professionals, Svenja and Jonas did some of the demolition work or removed the paint from interior doors or stairs. The latter, however, involved a lot of sweat and nerves and demanded much creativity from the two. They even had to use hair dryers and scraper blades. The hard work, however, paid off. Today, the original wooden staircase with its curved banisters and turned wooden poles, as well as the Art Nouveau doors, are once again a beautiful gleaming white.
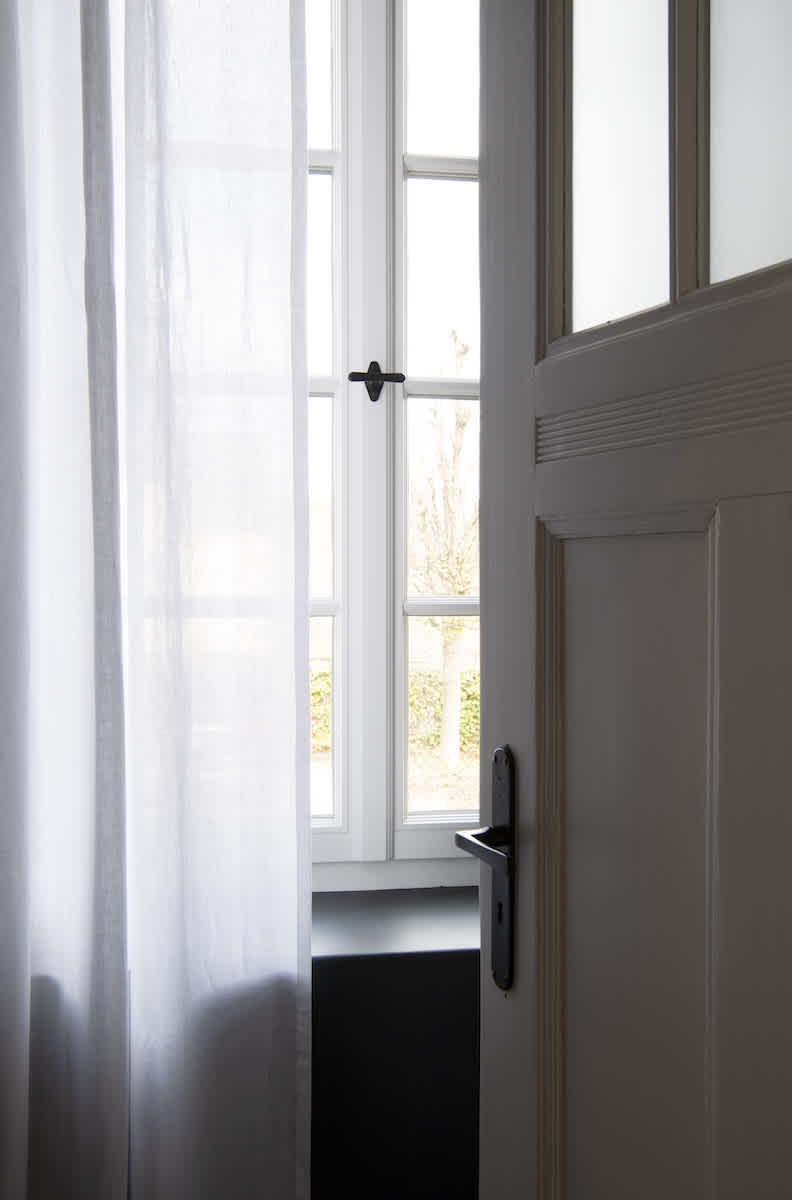
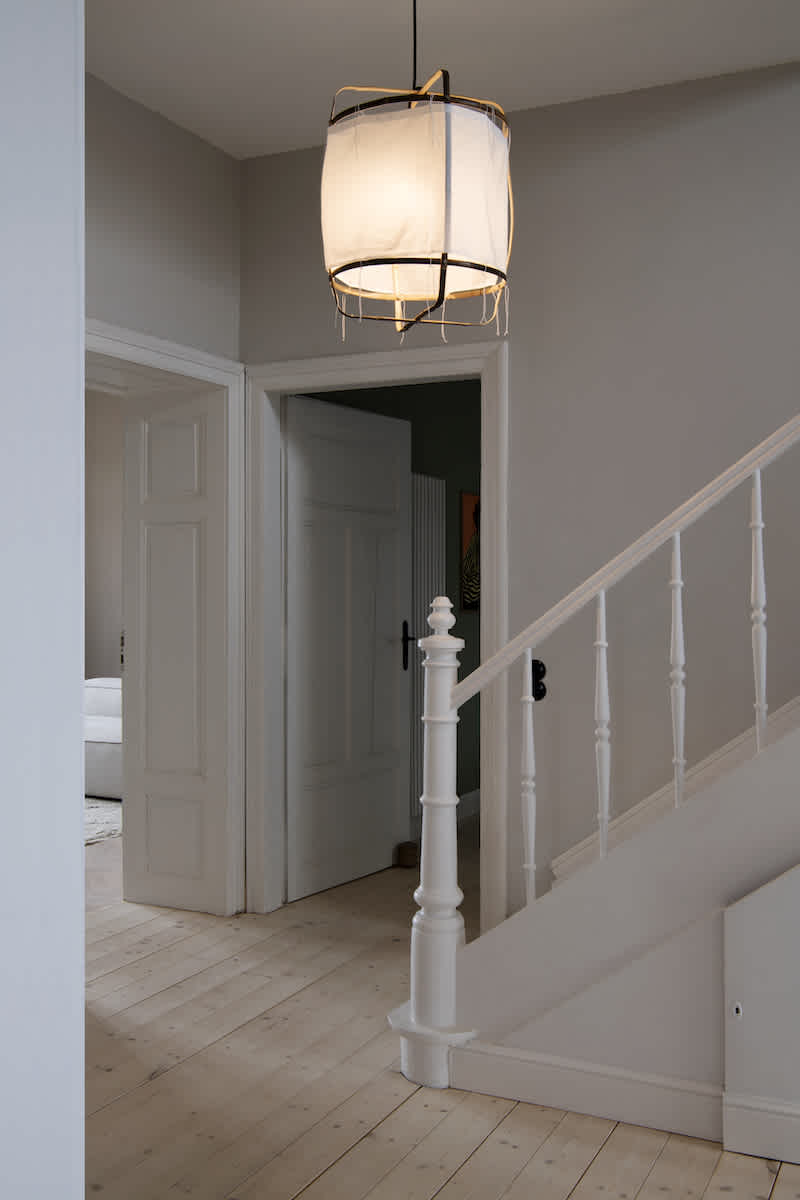
Wood windows with traditional building charm
At first glance, there was no urgent need for action regarding the windows. They were relatively new and still functional. The only problem was that they were made of plastic and were dark green on the outside. For Svenja, a design lover, this was an absolute no-go. With new, delicately designed sash windows made of real wood, she was able to recreate the character of the past. She focused on details that underscored the traditional building charm of the house and yet did not appear obtrusive. Contoured glazing bead frames and impact mouldings. Double-panel skylights. Basket arches where the original cut-outs allowed. And black, cast-iron window handles.
Wood windows fit the charm of the house and create a better indoor climate.
Svenja Brücker
A special highlight: a large window seat where the house entrance used to be. The old front door and a small stained-glass window had to make way for it. Today this is one of Svenja's favourite places in the entire house.
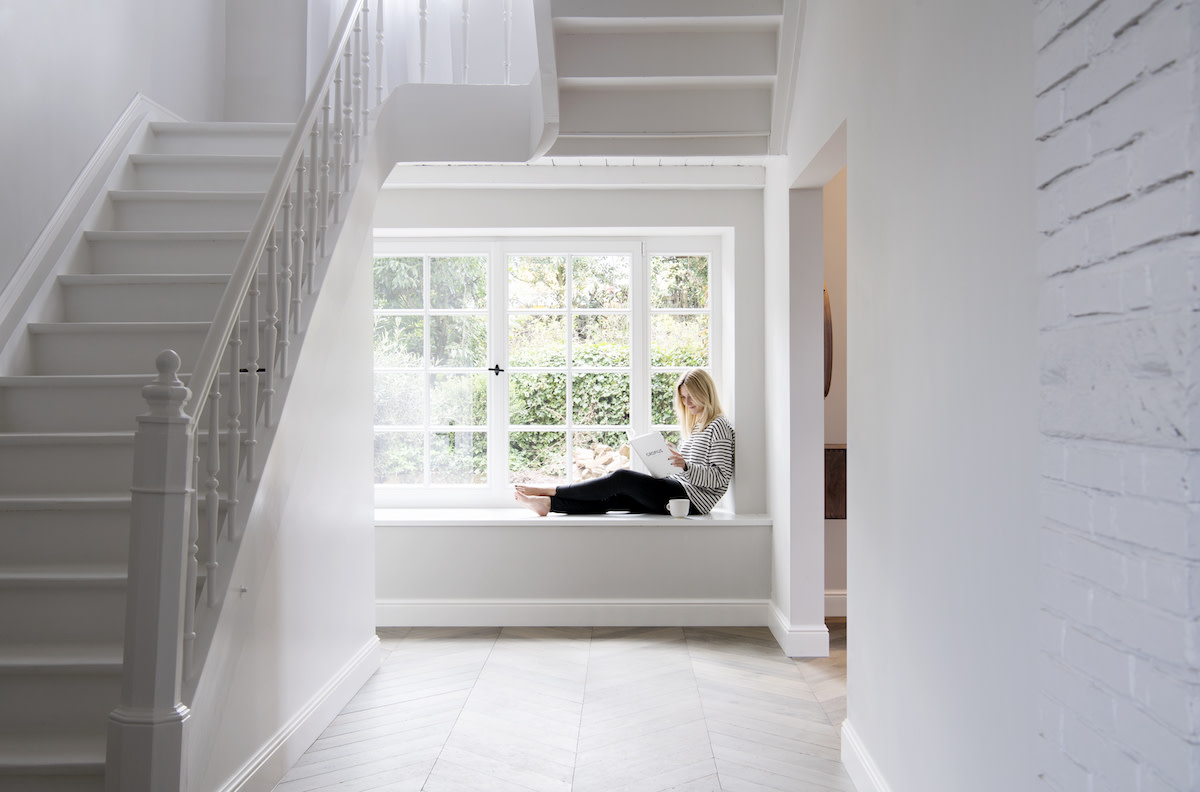
Second home in the former homeland
So far, the house has not completely been furnished yet, but it is already really cosy. So cosy, in fact, that Svenja and Jonas already have their sights set on the next steps: landscaping the garden and restoring and cleaning the exterior. The roof will also have to be re-roofed at some point. Conversion and insulation of the attic are also on the wish list and could provide for around 70 additional square metres of living space. But everything at its own time.
Currently, Svenja and Jonas commute at irregular intervals between their apartment in Vienna and the house in Saarland, which serves as a retreat away from their parents' places in their homeland. Jonas could imagine moving back to the countryside sooner or later. "I'm already pretty stressed out by that city," he explains. "I'm quite happy to be back there from time to time, but in the long run I do enjoy the peace and quiet here." Svenja, on the other hand, is still attached to Vienna. What’s next when it comes to the two places of residence? "It will become clear eventually," says Svenja. Jonas wraps up with a smile on his face: "Svenja needs another two years or so to realise that she'd rather move from the city to the green countryside."
